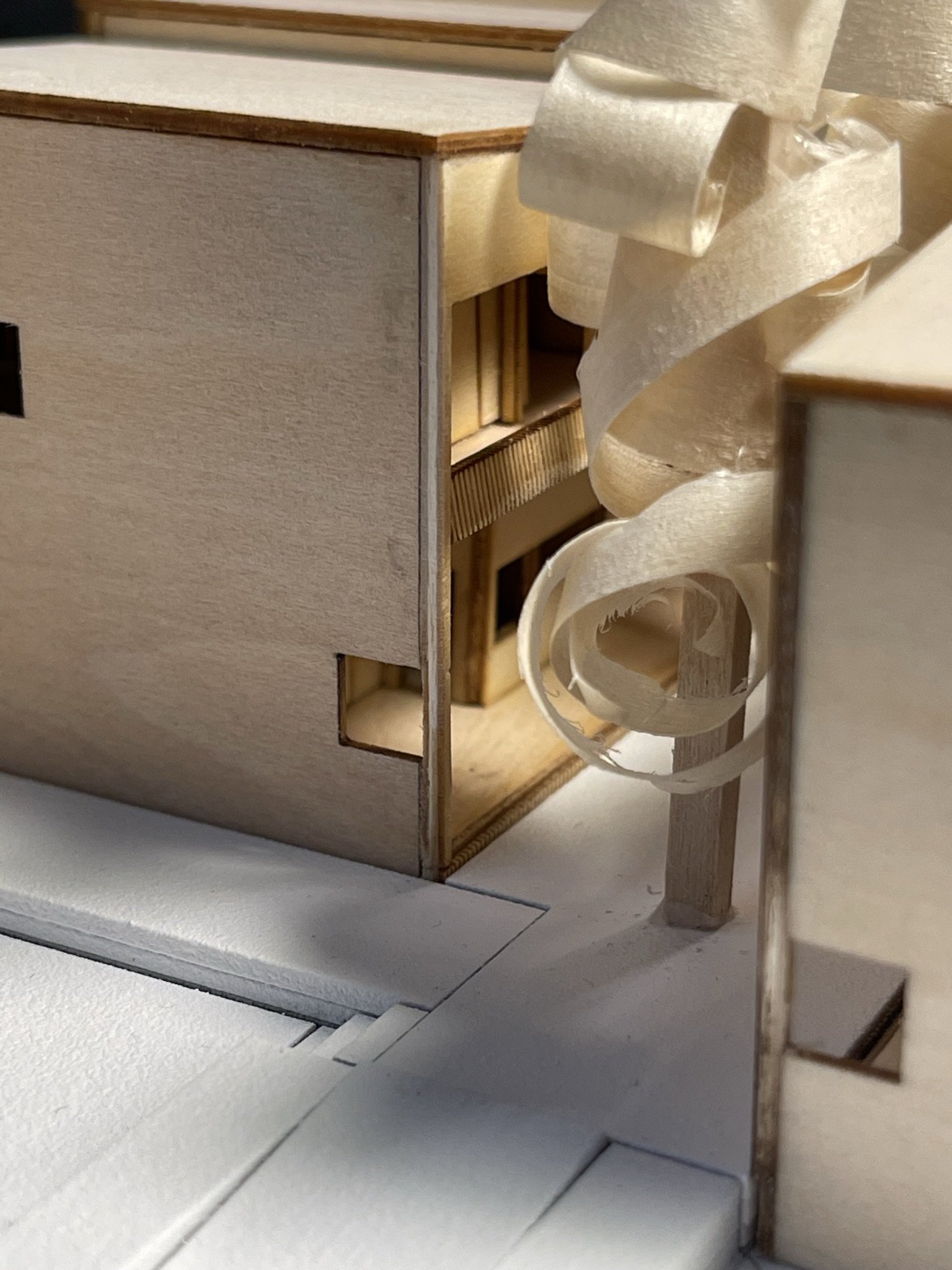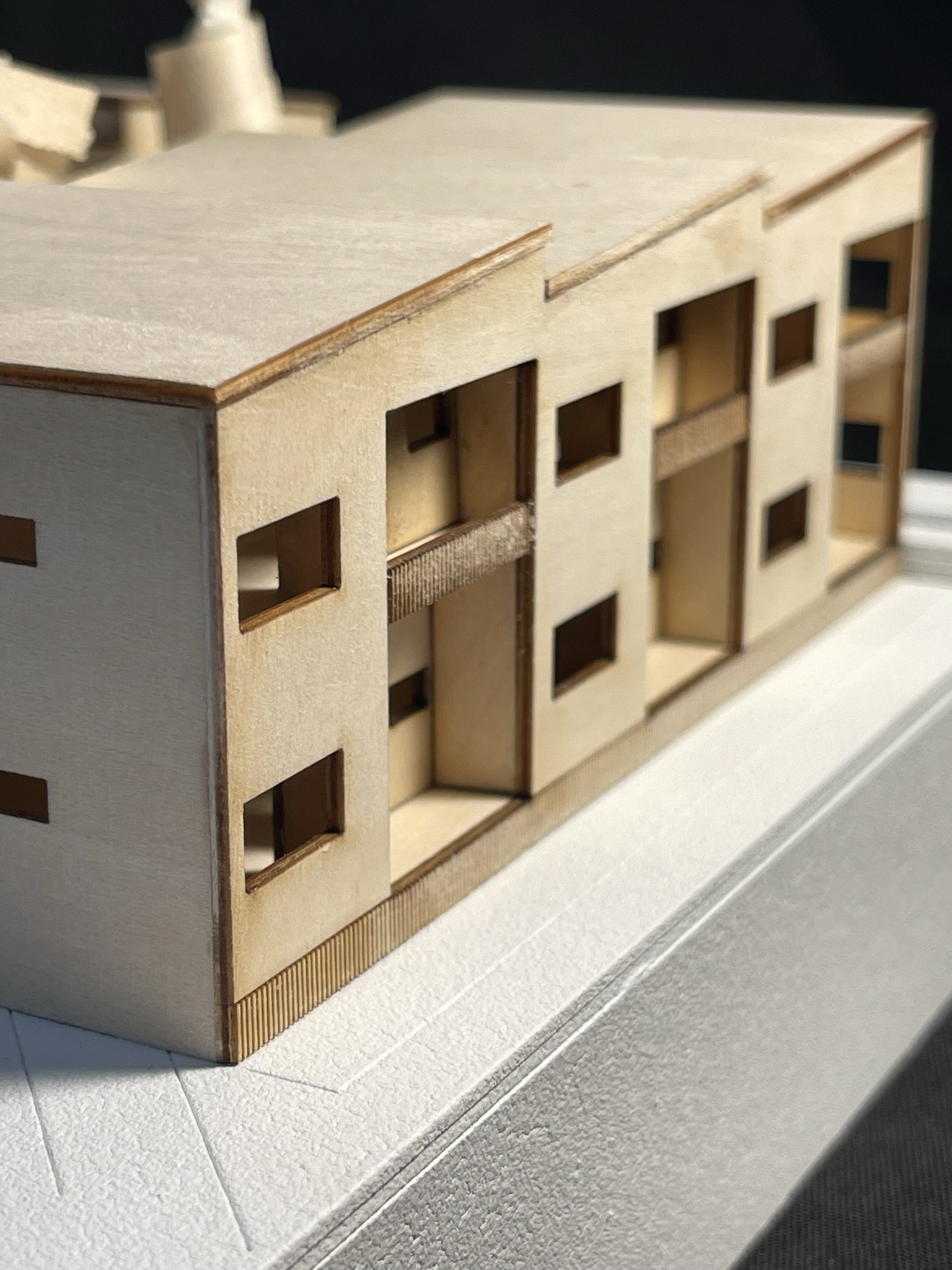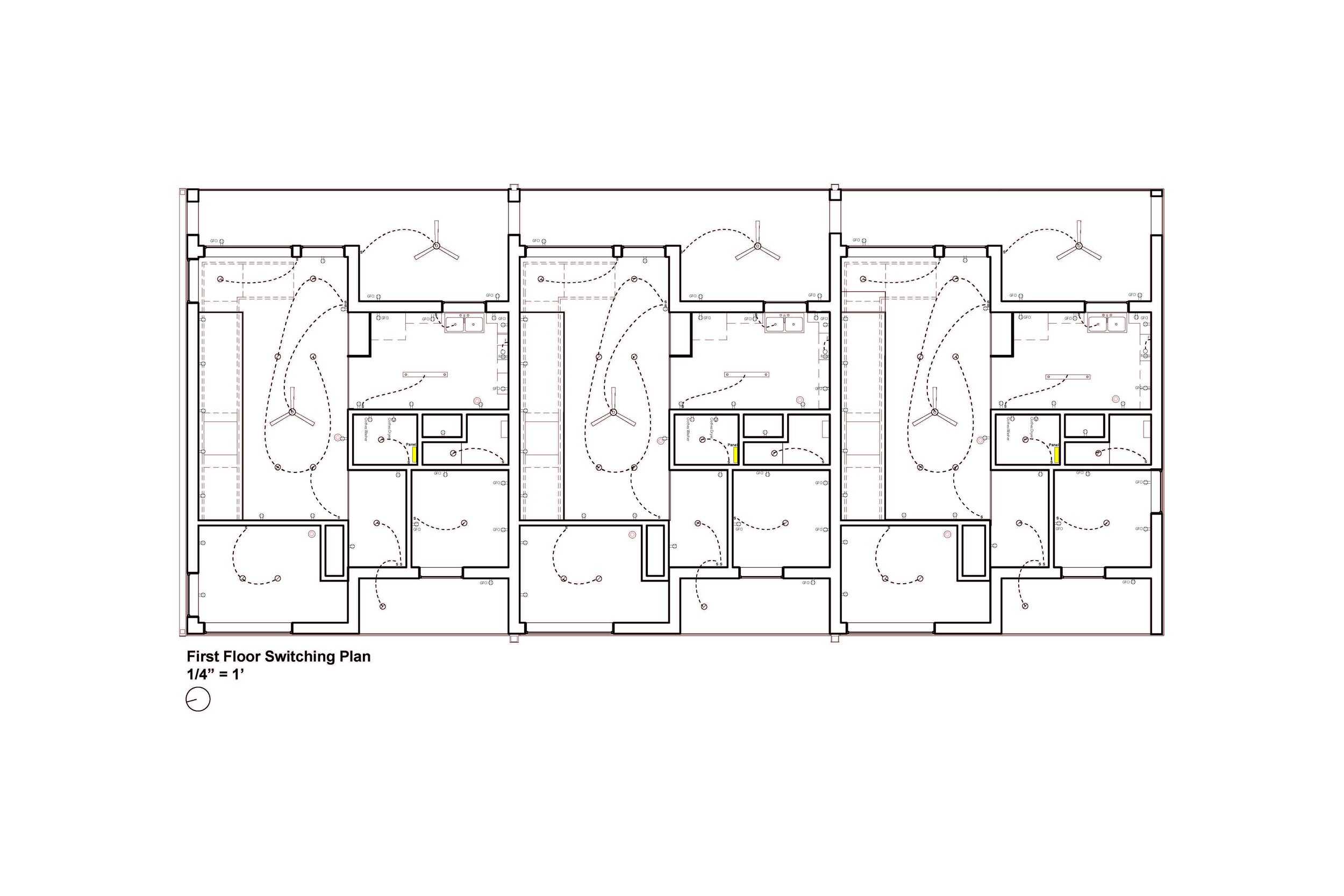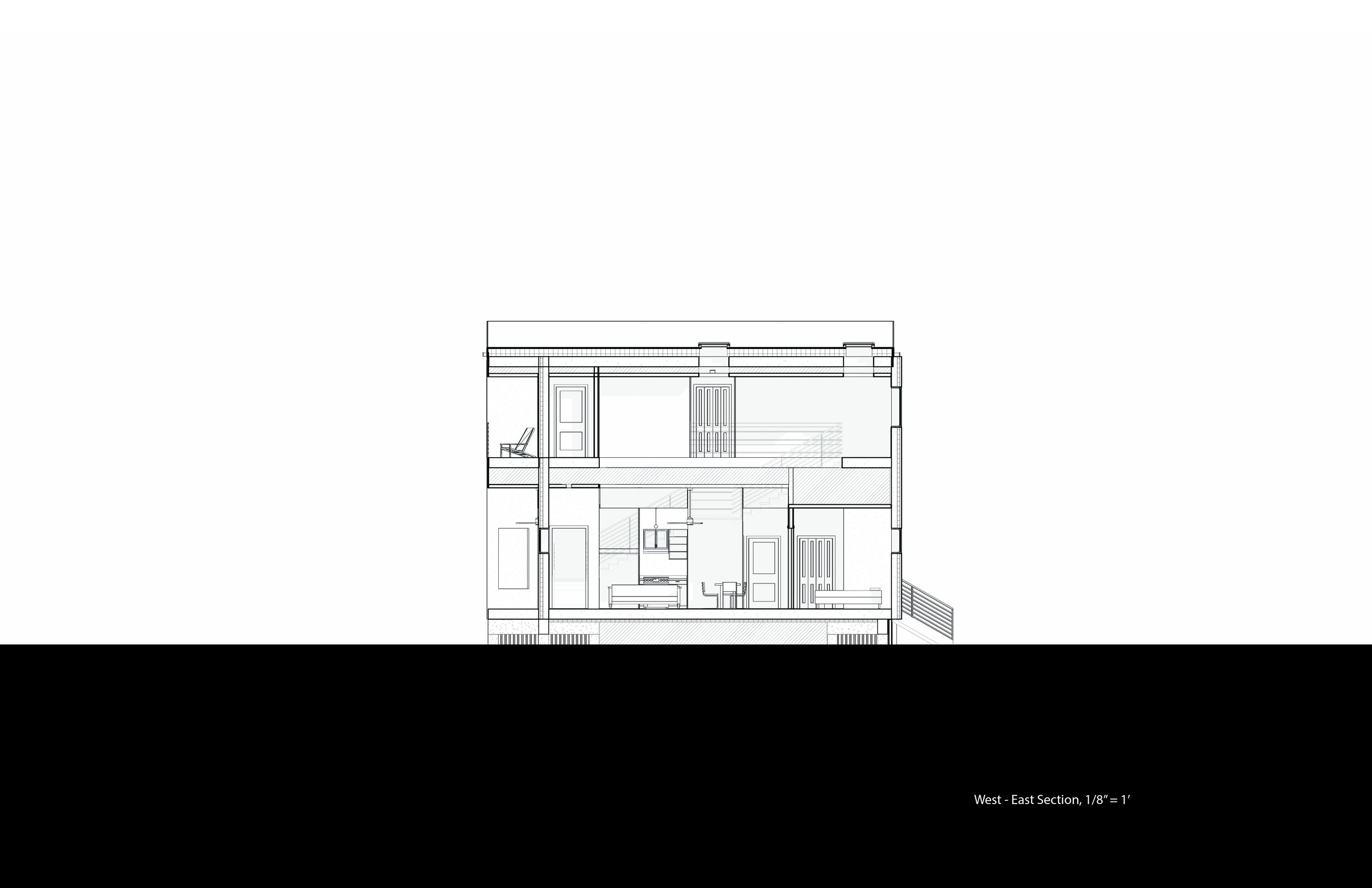Modular Precast
Winner in the 2022 ACSA Habitat for Humanity Competition.
Prototypical system adaptable to near any site/climate. Utilizing the same footprint, units can aggregate and accommodate an ADA accessible first floor - including a bedroom, bathroom, and kitchen. The top floor adapts for up to five total bedrooms as dictated by program and code requirements.
Download Process Booklet
Download Final Presentation Boards
Nikolas Mäkelä and Ryan Bramlett.
Spring 2022










Precast concrete modular housing competition: hosted by Habitat for Humanity, the prototype is adapted for and located in New Orleans’ Lower 9th Ward at 1717 Andry St.
Both interior and exterior finishes can be adapted to local vernacular, or left as architecturally exposed concrete. The design maximizes thermal massing within the envelope, solar shading/gain strategies, and cross/stack ventilation as passive heating and cooling systems.
A prototypical design system created for low-income modularity and programmatic flexibility, that can be built and modified across almost any climate and site. A structural shell encapsulates standardized ADA accessible first floors (including a bedroom, bathroom, and kitchen), with variable programmatic spaces on the second floor to account for variation as needed. Units can stand alone, stack, and can be constructed with flush or sheared adjacency as applicable to site.
The system was applied directly to a site in New Orleans’ Lower 9th Ward (1717 Andry St.), two blocks from a main thoroughfare, library, elementary school, and multi-use/community center.
A mechanical soffit below the 2nd floor allows for a variety of mechanical environmental systems to be implemented according to the needs of the site and budget, and can range from radiant, geothermal water-water heat pumps, to traditional HVAC.
The foundation design allows for the 1st finished floor to be raised or lowered as needed to provide basement, crawl, ventilation spaces, or topographical differences while maintaining a fully insulated envelope.
A heavy focus on construction details complete the system.















